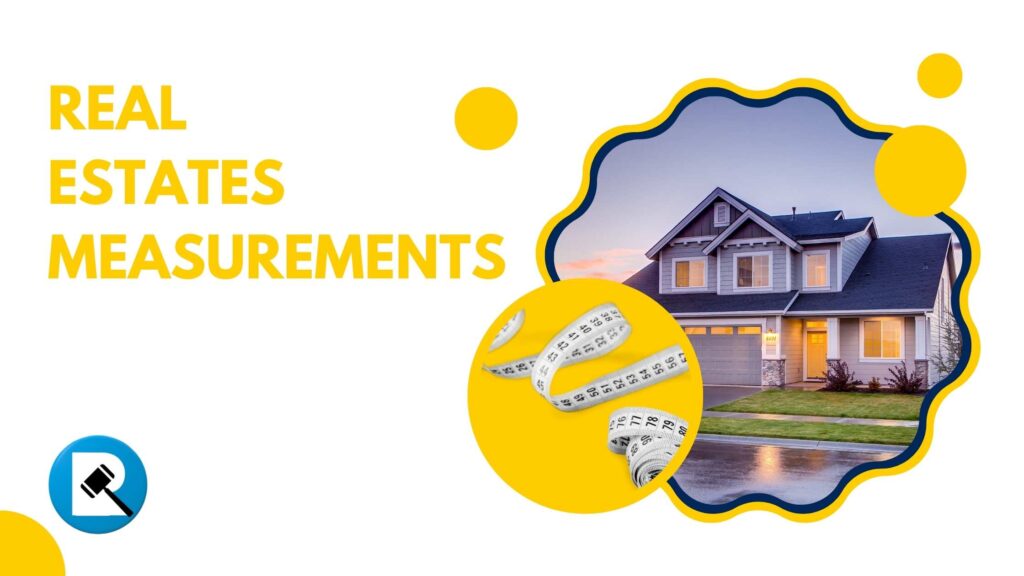Table of Contents
Introduction:
Many homebuyers are often unaware of the key terms like carpet area, covered area, built-up area, and super built-up area, leading to confusion during property purchases. This lack of understanding sometimes allows developers or agents to take advantage, inflating prices based on misleading figures. Despite the importance of these terms, clear and consistent definitions are often hard to find online, leaving buyers uncertain about the actual space they are paying for.
In this article, we aim to demystify these concepts, providing clear explanations and comparisons so that buyers can make more informed decisions when evaluating a property. Understanding these terms will make sure about transparency in property transactions, so that buyers know exactly what they are getting for their investment.
Definitions:
- Carpet Area:
- Meaning: The actual usable space inside a flat where you can spread a carpet. It doesn’t account for the thickness of the internal walls or any external features like balconies and shared spaces.
- Includes: Living rooms, bedrooms, kitchens, bathrooms, etc.
- Excludes: Thickness of walls, balconies, terraces, and shared/common spaces.
- Covered Area:
- Meaning: The area of the flat that’s under a roof and enclosed by walls, which includes the carpet area plus the thickness of the walls. However, it doesn’t account for open balconies or uncovered terraces.
- Includes: Carpet area and thickness of both internal and external walls.
- Excludes: Balconies or terraces that are not covered by a roof.
- Built-up Area:
- Meaning: The total area under the roof, including the carpet area, wall thickness, and any covered terraces or balconies. It reflects the full extent of the private space under the roof but doesn’t include shared common areas.
- Includes: Carpet area, wall thickness, and covered balconies/terraces.
- Excludes: Areas shared with others, such as lobbies, elevators, and stairwells.
- Super Built-up Area:
- Meaning: This includes the built-up area plus a share of common spaces like the lobby, staircases, and other amenities. This is the figure usually used by developers to calculate the price of the property.
- Includes: Built-up area plus a proportion of common areas like lobbies, lifts, stairwells, and amenities.
- Excludes: External open spaces like gardens or parking areas outside the building.
Comparison Table:
| Area Type | Includes | Excludes |
|---|---|---|
| Carpet Area | Usable indoor space like rooms and hallways. | Thickness of walls, balconies, shared spaces |
| Covered Area | Carpet area plus the space taken by internal and external walls. | Open balconies and terraces |
| Built-up Area | Carpet area, wall thickness, and covered balconies or terraces. | Common areas like lobbies, lifts, and stairwells |
| Super Built-up Area | Built-up area plus a proportion of shared spaces like the lobby, lifts, staircases, and amenities. | Open areas outside the building, like gardens |
Example:
Imagine a flat with:
- Carpet area: 750 sq. ft.
- Wall thickness (internal and external): 200 sq. ft.
- Covered balconies/terraces: 50 sq. ft.
- Share of common areas: 100 sq. ft.
Then:
- Carpet Area: 750 sq. ft.
- Built-up Area: 750 + 200 + 50 = 1000 sq. ft.
- Super Built-up Area: 1000 + 100 = 1100 sq. ft.
The super built-up area is what developers often use to set the price, but the carpet area represents the actual usable living space.

